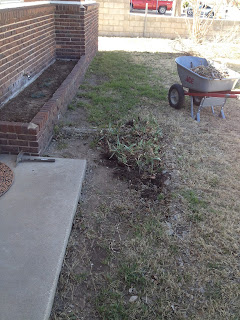I have HATED this part of our bedroom from the beginning. Finally decided that it needed to go with baby #3 on the way, we knew that the baby would be spending the majority of the time in our room to start and with the way our room was situated now, there just isn't enough space. Even though we have both been sick, we decided to start the demo of the weird bench thing anyways to at least see what we are dealing with and if we needed to prepare for any major "disasters".
Trying to figure out what is behind the sheet rock that we discovered behind the paneling
Not only did this bench need torn out, but we needed to insulate and drywall BAD! You could feel the cold air in the winter coming through the walls, which made for some rather unpleasant nights. As we started to strip everything off the walls we finally discovered what was behind the strange "columns" that are on either side of the bench. This little 3 foot section may have been an after-thought or an addition because the columns actually turned out to look like they may be cornerstones on that end of the house.
About halfway through the demolition!
Can't take those out! But that's ok, at least the bench is gone and the horrible paneling is off the walls and we can finally see what we are dealing with better. The next plan of action is to remove the bed frame from the bedroom and to store it temporarily in another part of the house and to than tear out all of the carpet from the room.
Oh look what was under the carpet...crappy 1960's glue down tile! At least it came up easy!
Eventually would like to put down laminate flooring, but lots of rugs to shield us from the cold concrete until then.
I'm sure a good weekend worth of work, once we have all of the supplies and materials, should have the walls back up (insulated and sealed this time). And then I can go around and fill in holes with the drywall putty before I sand and paint. It will be nice to have our room looking like how we want with the way that we would like it arranged. Both of our hopes is that this well give us extra space in the bedroom so we won't feel quite so cramped. I also hope to upgrade our 2 dressers into one larger one eventually and hopefully that will help it to not feel so crammed full of stuff as well.
Owning a home is no easy task that's for sure! Along with remodeling the bedroom, we have been working on the yard. I'm not a fan of bushes...at all. And these bushes were never well cared for before we bought the house so they have just been wild and out of control. Not too mention, they harbor bugs, like scorpions, wasps, and spiders. I plan on ripping them all out! Once they are all gone, I will put down weed tarp, sand, and white rock. Hopefully that makes it nicer to walk by and won't harbor the nasty things. Our poor yard has for sure needed some serious TLC and hopefully we can do more this year with it. I'm excited to see the final project.
The front of our house has need of an overhaul as well. I dug up, thinned, and replanted some of the wild bunch of irises that were growing in front of our house.
The attached flower bed that the irises will be going into soon.
Starting the digging process!
This area is where all of the mud and water collects during the rainy season and makes it hard to walk to our front door without getting soaked.
I plan on doing the same thing with the front where the irises were with the weed tarp, sand, and white rock. Hopefully it will help widen the path in front of our house when people come by for a visit. And less mud during the monsoon season :)









Looking good!
ReplyDelete